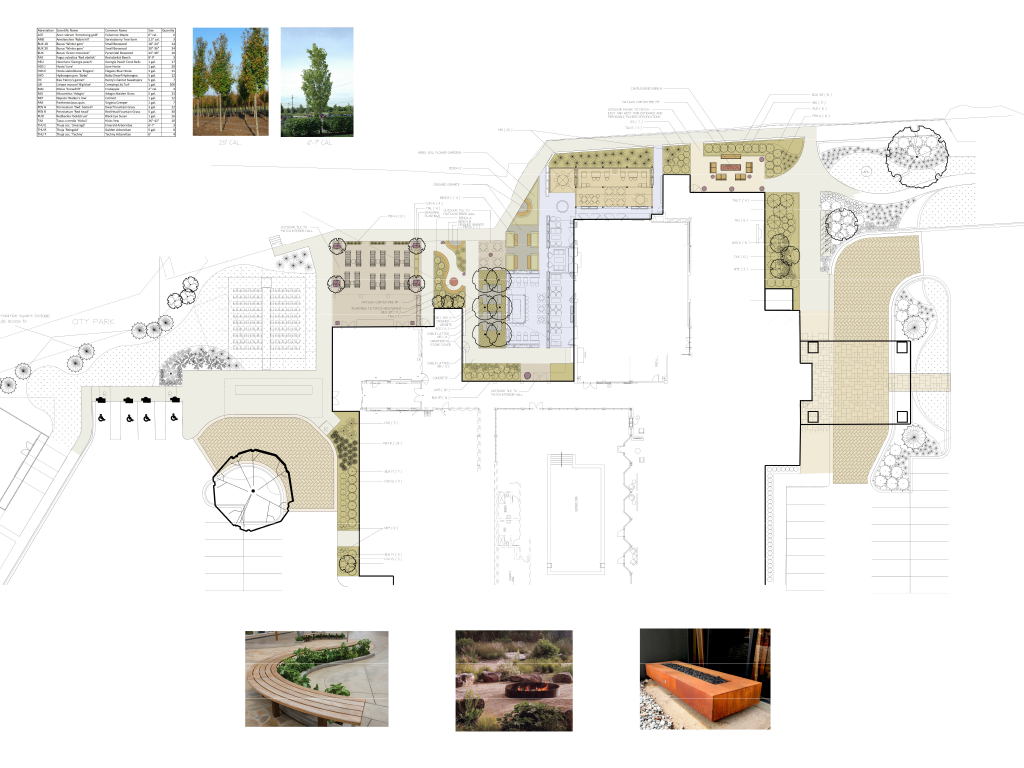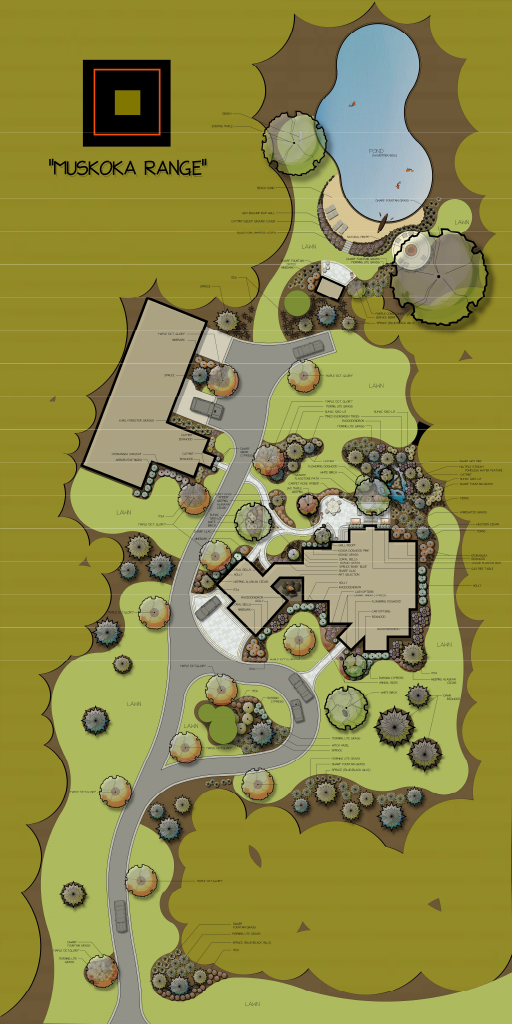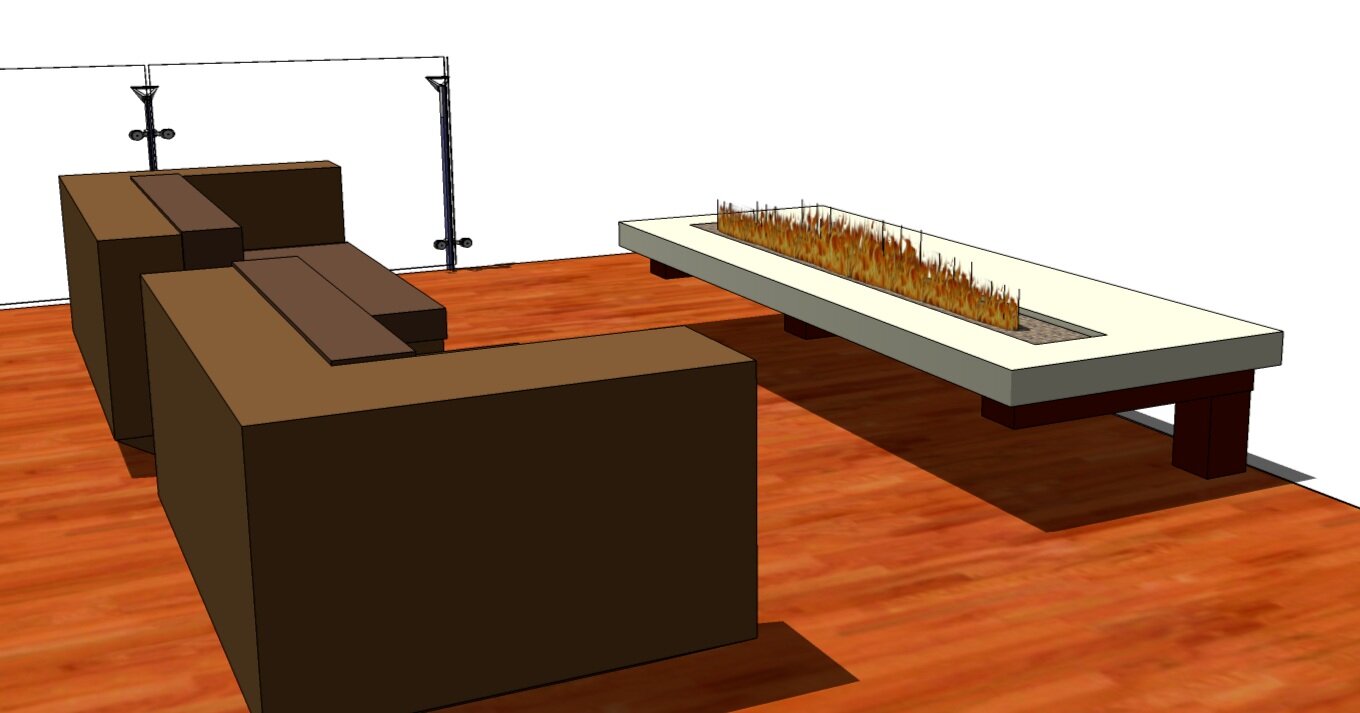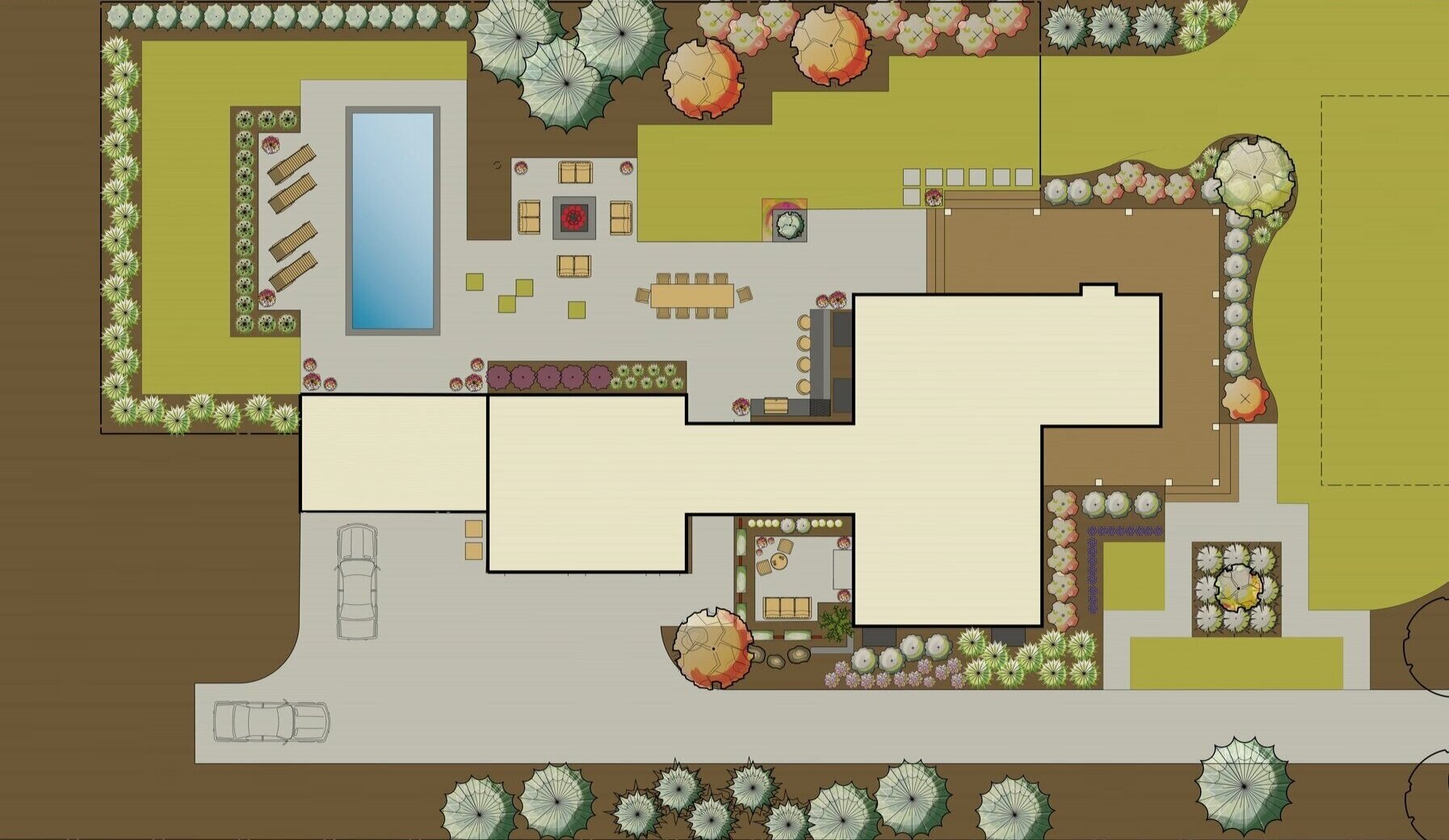How we work…
It takes a certain kind of vision to produce an architecturally complimenting design while meeting your functional and aesthetic expectations. This is accomplished by using the proper design process and even giving the design freedom to evolve through the development of the project. We consider in-depth feedback from you in order to achieve this. Our client specific questions about your project can seem numerous, but they play an integral role in how all the pieces come together in the end.
It starts with a conversation about your needs for the project and if it may be a good fit for both of us. If warranted, a site visit follows to walk the property together and give some feedback to see if the conceptual ideas are still fitting in with your vision. At that point, we start developing concepts for hardscape spatial interaction and potential planting areas. Key grade points are determined by using existing topography plans or by laser reading the site. Once those critical factors have been finalized, we then move into the details of material selections, specifications, contractor selection, and execution.
We offer a range of design services. For the client that is capable of installation, we can provide you with an executable design and matching material list which includes sizes, quantities, and an estimated budget. This also allows you to have a comparable bidding process if selecting a contractor for installation. For the client that wants to be more hands off, and wants the installation executed to the highest level, we can take the process further by bringing in select contractors and offering onsite management of the installation. Our time is compensated by varying hourly rates that correlate to the tasks needed. An approximate budget will be given before the start of the design process. This budget can vary based on the amount of detail needed, scope of hardscape and bed space development, and level of visuals requested.








